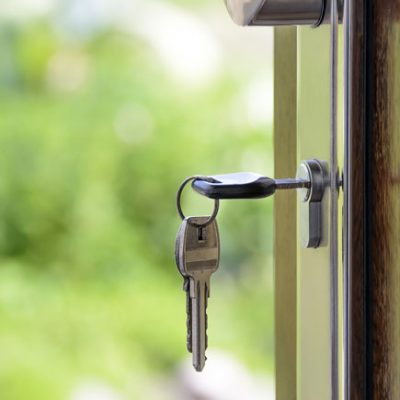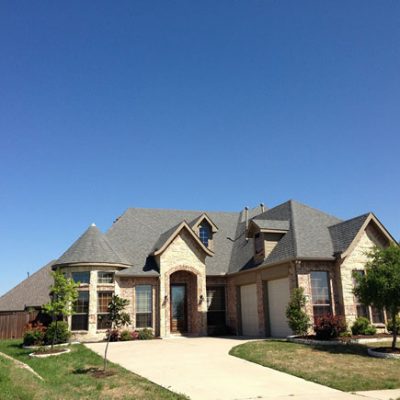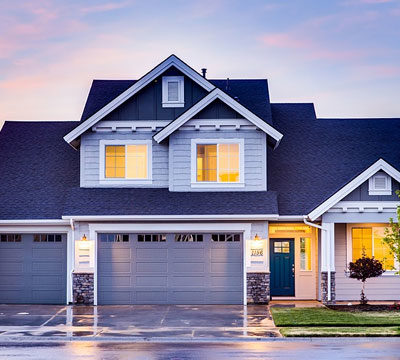7695 N Riverfront Drive, IDAHO FALLS, ID 83401
$2,950,000
Bedrooms: 3
Bathrooms: 2 | 2
Sq. Ft.: 5,350
Type: House
Listing #2164142
Request Information
Truly one-of-a-kind custom designed home with an unbelievable 450ft of prime river frontage on the Snake River! This unbelievable home sits on over 4-acres of pristine manicured land which features a 2,000 sqft shop with a separate gated entrance, a 14' door & a 12' door which comes fully insulated, heated & includes a hoist, a stunning home with a walkout basement, a theater room with a fireplace, breathtaking high-end features plus so much more. The exterior of the home is surrounded by gorgeous landscaping, a large pond, an open patio with a fire pit off the extended driveway which connects to the attached 3-stall tandem garage sprawling 1,994 sqft with epoxy floors & also features a covered deck spanning the length of the home with undisrupted views of the river which comes with sunshades. The interior of the home is highlighted by an open concept living area with a naturally lit living room with a gas fireplace, a beautiful dining area with views & a large kitchen with a 6 burner Viking stove, granite counters, & a custom barnwood island. The home also has a relaxing main floor master suite with a spa style bathroom including a clawfoot tub & a large walk-in shower. This property also features quick access to the Idaho Falls Regional Airport for added convenience!
Property Features
County: Bonneville
Property Location: Near Stream/River
Subdivision: RIVERFRONT ESTATES-BON
Additional Rooms: Den/Study, Main Floor Family Room, Main Floor Master Bedroom, Master Bath, Mud Room, Office, Pantry, Workshop, Theater Room
Interior: Garage Door Opener(s), Plumbed For Water Softener, Security System, Tile Floors, Vaulted Ceiling(s), Walk-in Closet(s), Wet Bar, Granite Counters
Full Baths: 2
1/2 Baths: 2
Fireplace Description: 2, Gas
Heat Source/Type: Gas, Forced Air
Cooling: Central
Laundry: Basement, Main Level
Appliances: Dishwasher, Double Oven, Dryer-Gas, Garbage Disposal, Microwave, Range/Hood Vented, Range/Oven-Gas, Refrigerator, Washer, Water Heater-Gas, Water Softener-Owned
Basement Description: Daylight Windows, Exterior Entrance, Finished, Full, Walk-Out
Style: 1 Story
Construction: Frame, Existing
Exterior: Built-in Hot Tub, RV Pad, Other-See Remarks
Siding: Brick, Stucco
Foundation: Concrete Perimeter
Roof: Architectural
Septic or Sewer: Private Septic
Water: Well
Parking Description: 4 Stalls, 6+ Stalls, Attached, Detached, Tandem
Driveway: Asphalt, Circular Driveway
Landscaping: Established Lawn, Established Trees, Flower Beds, Fou
Irrigation: Water Rights
Fencing: Partial
Patio / Deck Description: Covered Deck
Topography: Rolling, Rural, Secluded, Slight Slope, Waterfront
Lot Size in Acres: 4
View Description: Water View
Is One Story: Yes
Elementary School: TEMPLE VIEW 91EL
Middle School: EAGLE ROCK 91JH
High School: SKYLINE 91HS
Property Type: SFR
Property SubType: Single Family
Year Built: 2004
Status: Active
Tax Year: 2023
Tax Amount: $2,674
$ per month
Year Fixed. % Interest Rate.
| Principal + Interest: | $ |
| Monthly Tax: | $ |
| Monthly Insurance: | $ |
Seller's Representative:
Keller Williams Realty East Idaho
Keller Williams Realty East Idaho
© 2024 Snake River MLS. All rights reserved.
Information Deemed Reliable, but Not Guaranteed.
Snake River data last updated at May 6, 2024 5:10 AM MT
Real Estate IDX Powered by iHomefinder




